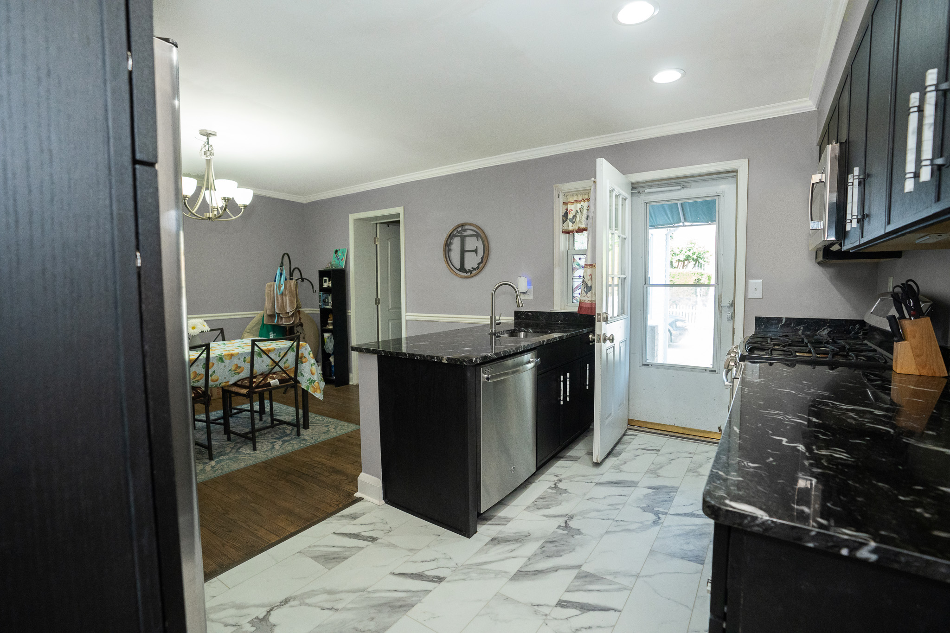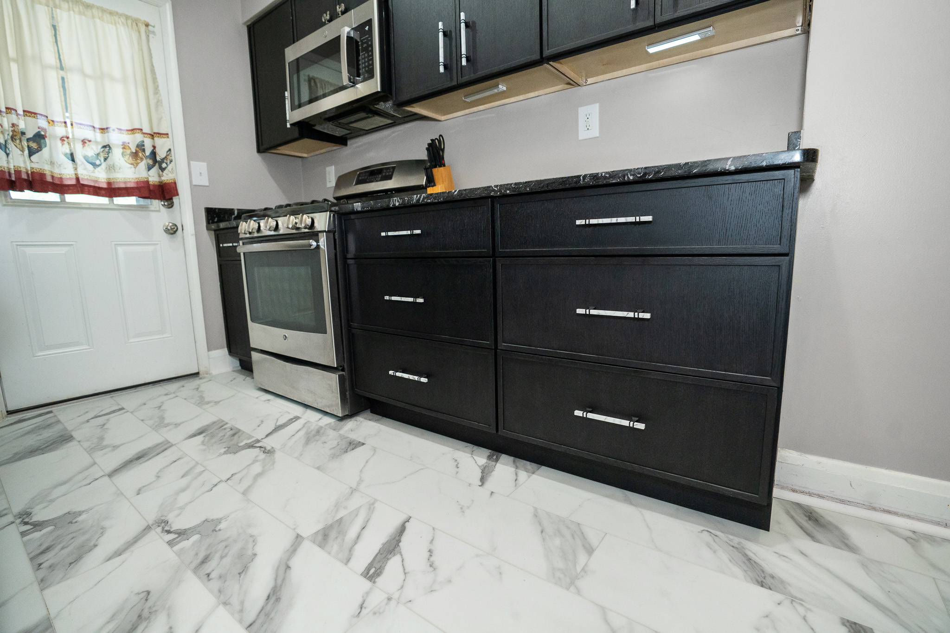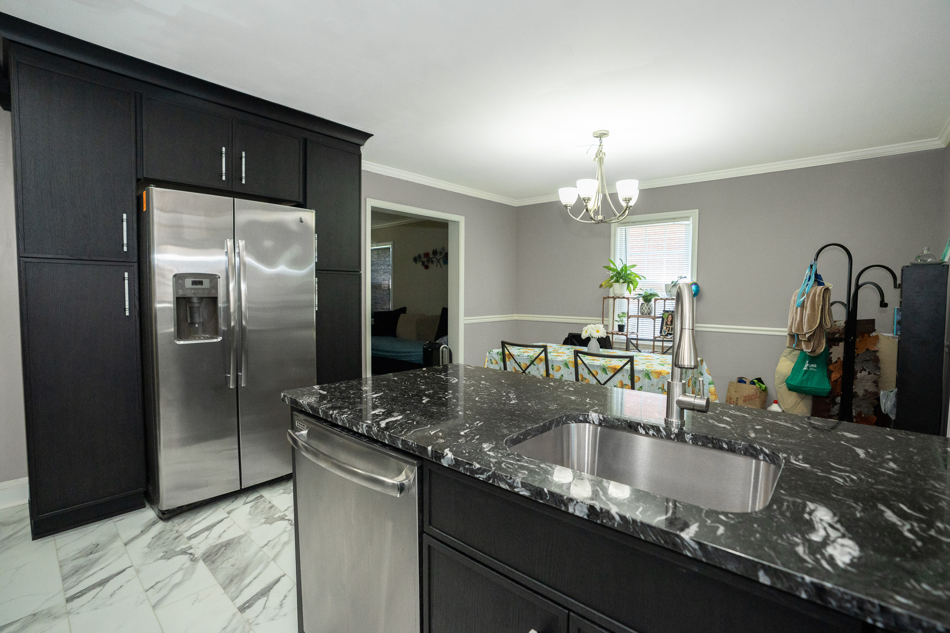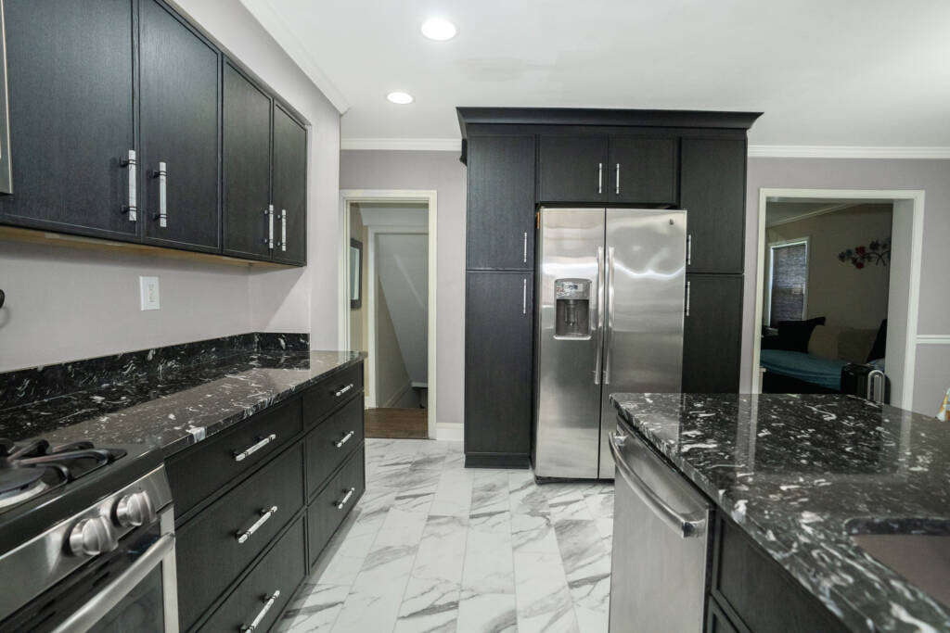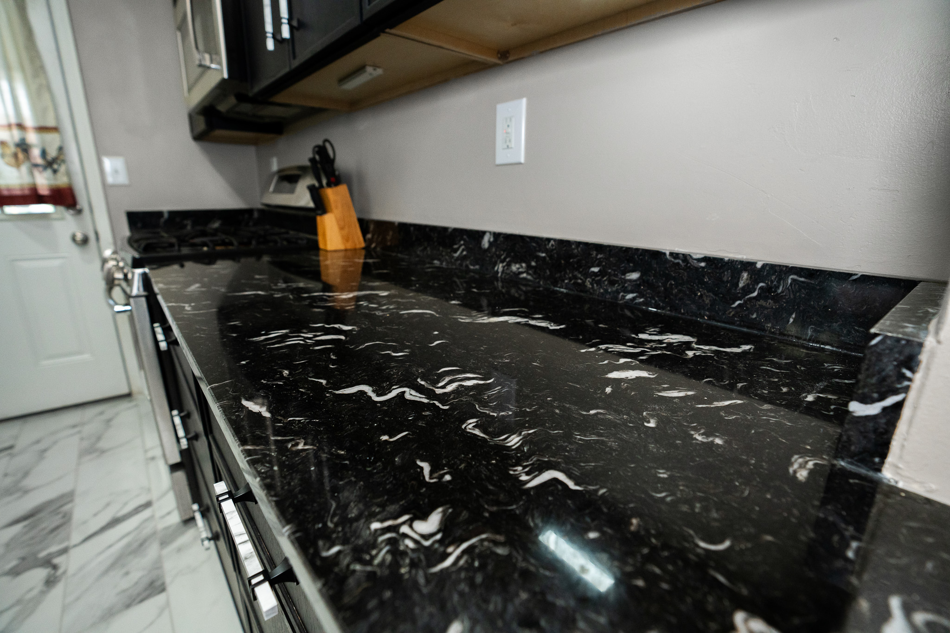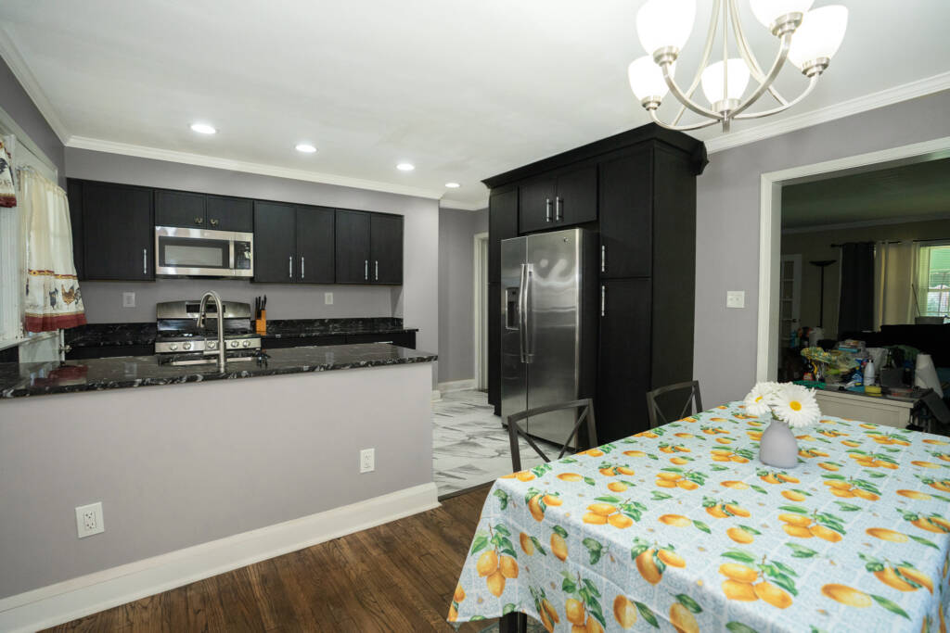Before
The original kitchen felt cramped and inefficient, and had noticeable structural challenges. The layout limited both flow and function, making daily tasks more difficult than they needed to be.
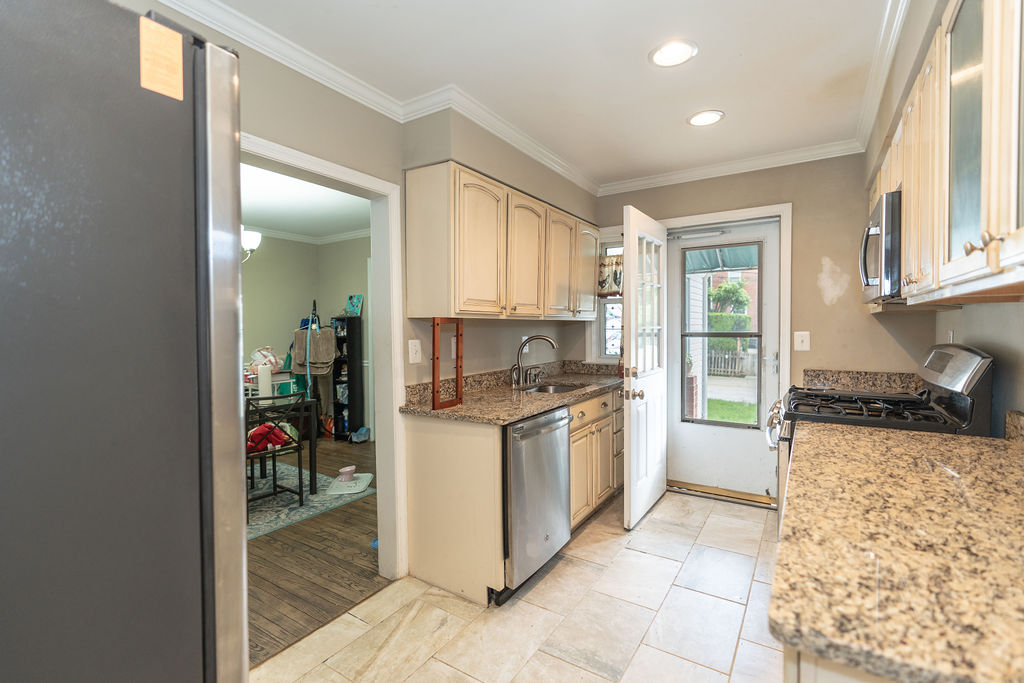
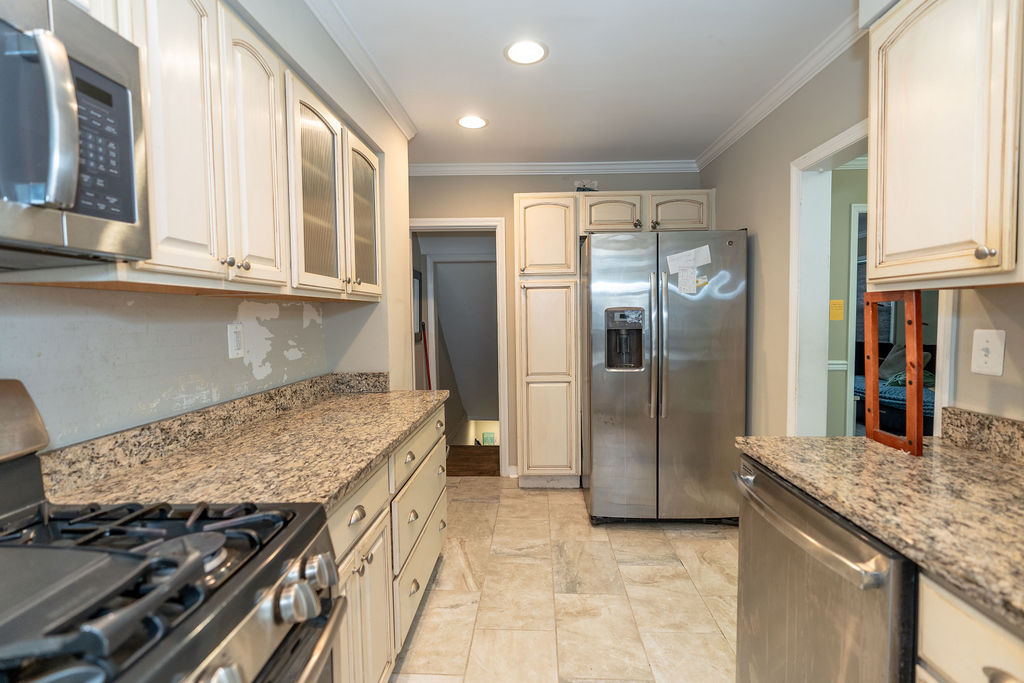
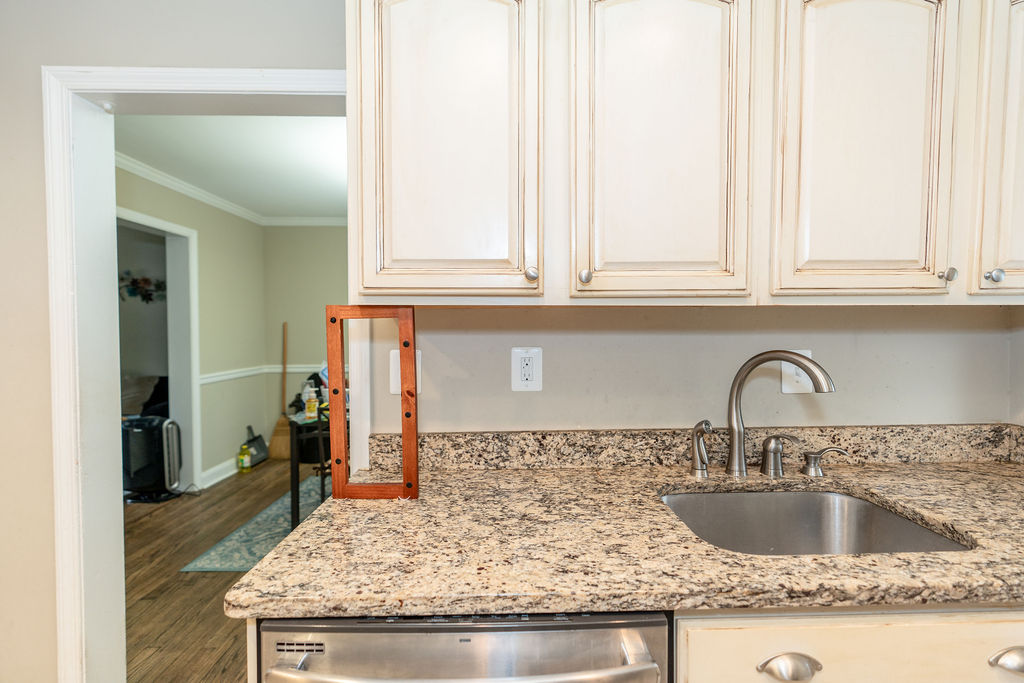
Layout Update
We removed the upper section of this dividing wall to create a more open, connected feel between the kitchen and dining room. The change not only added valuable countertop space, but also allowed light to flow more freely, instantly brightening both rooms and making the entire area feel more inviting.
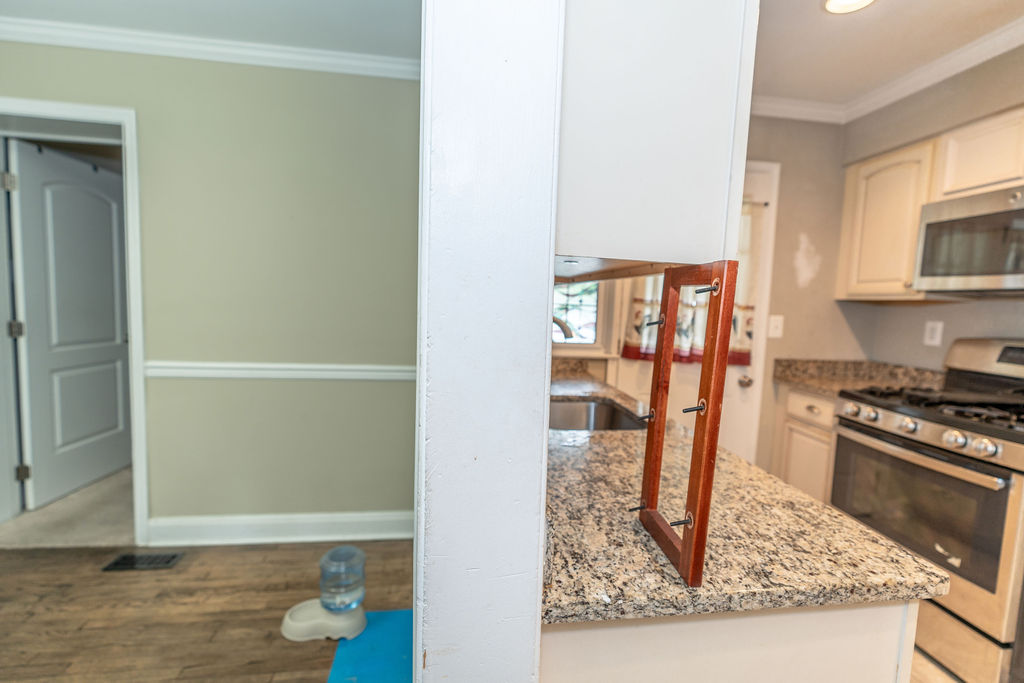

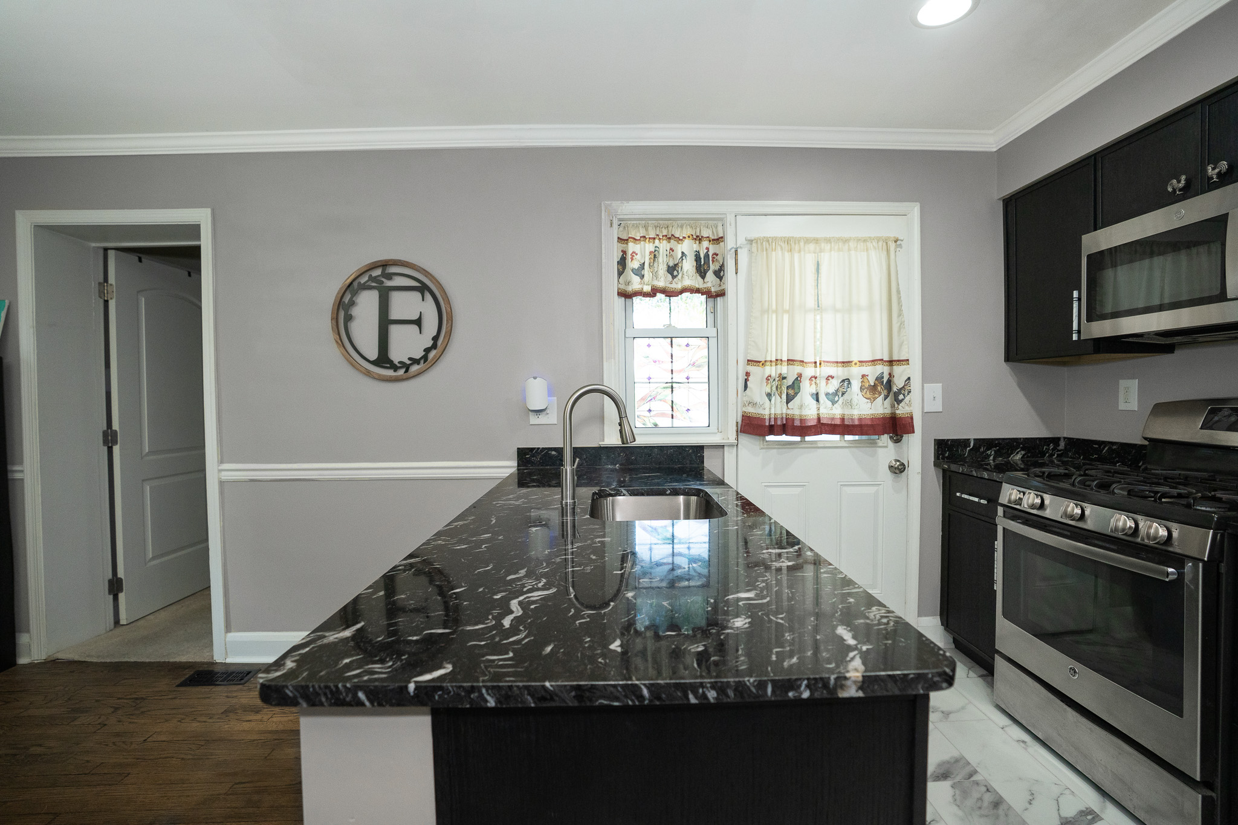
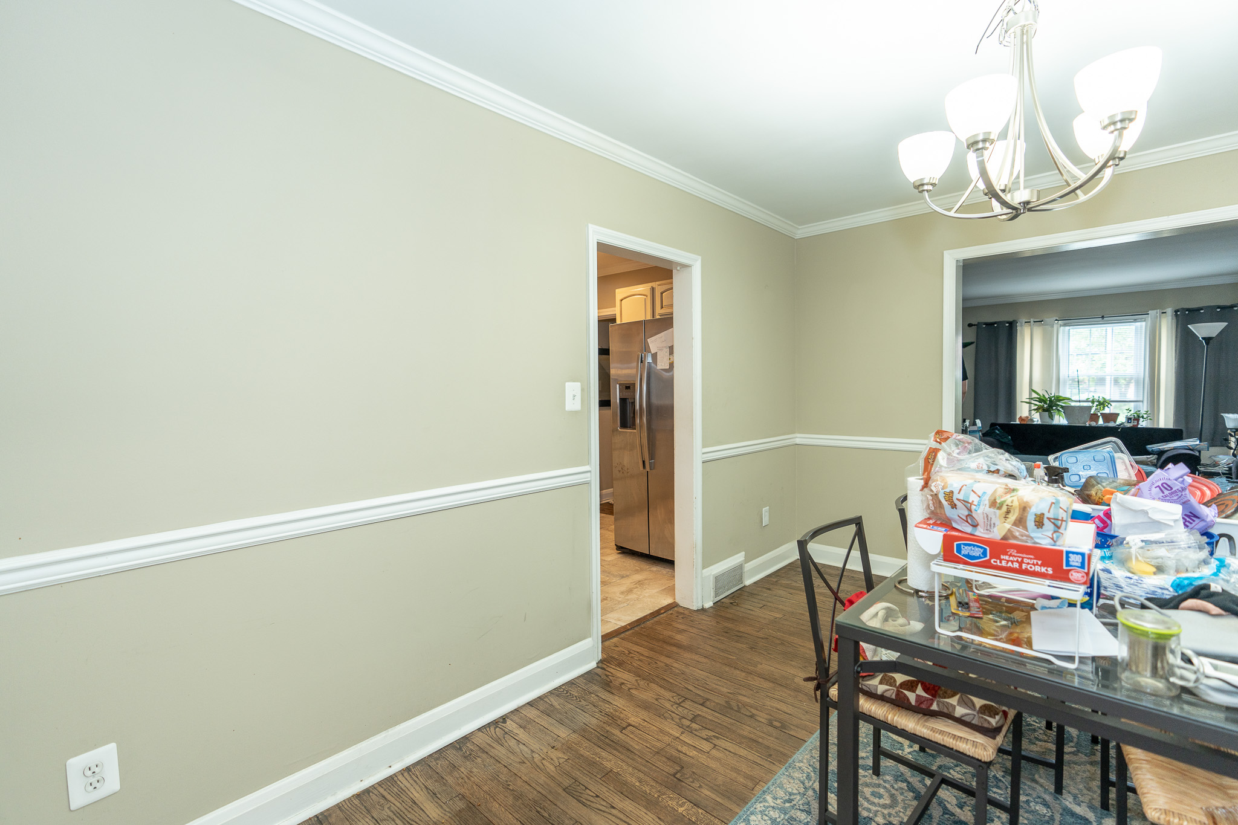

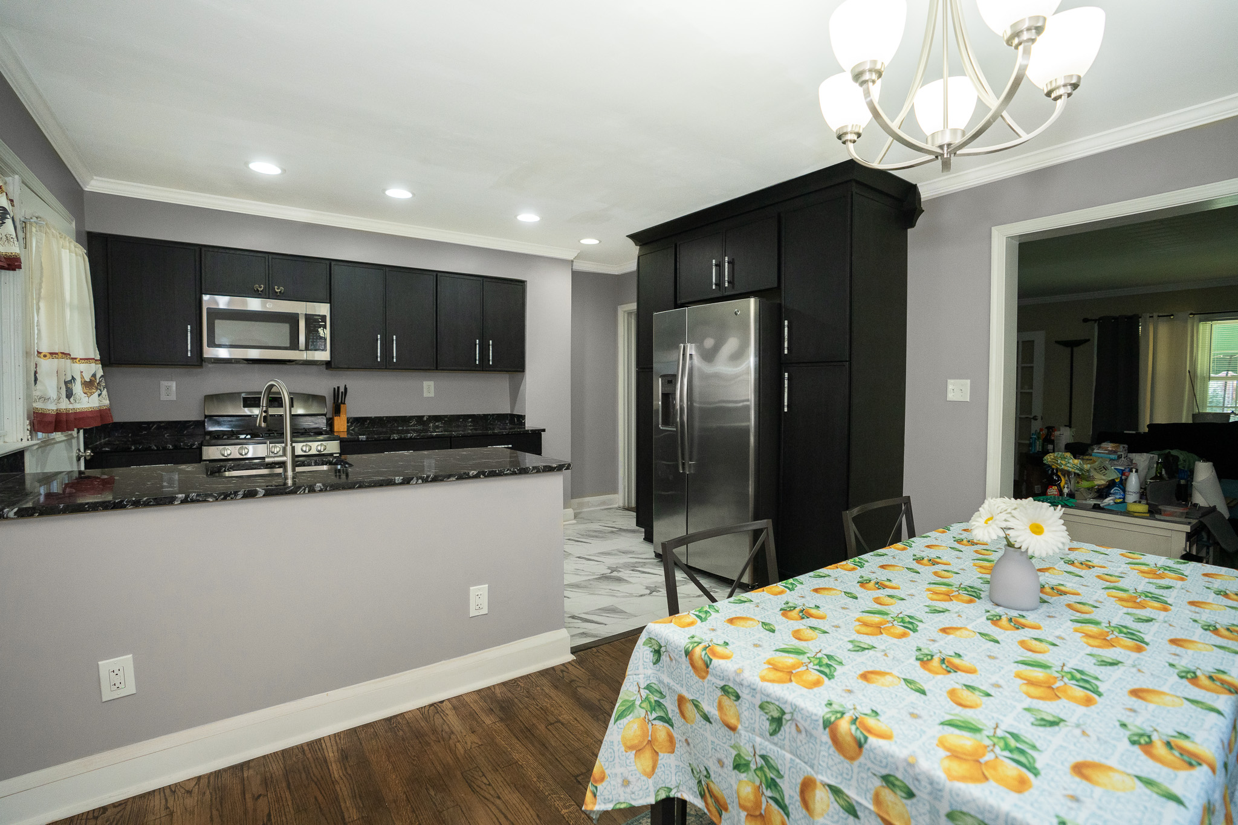
Pantry Update
Opening up the wall made room for a pantry expansion, transforming the space around the refrigerator into a highly functional storage zone. What was once an underutilized corner is now a practical and organized hub for dry goods, small appliances, and more.


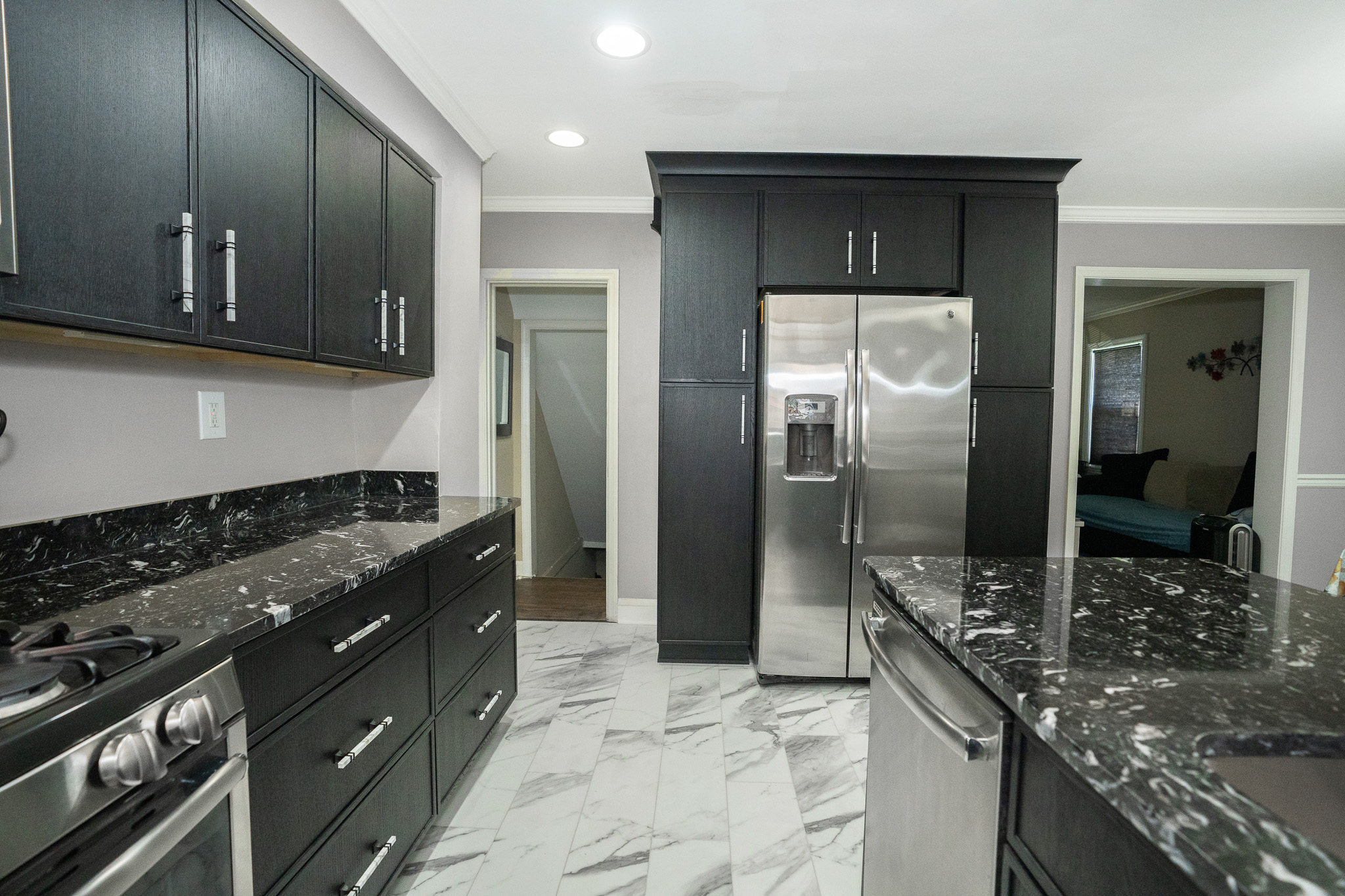
Black Granite with White Accents Countertops
The black granite countertops with delicate white accents bring depth and texture to the kitchen’s sleek, modern palette. Paired with the matching cabinetry, the design creates a rich, dramatic atmosphere that feels both refined and contemporary. It’s a striking, cohesive look that elevates the entire space.
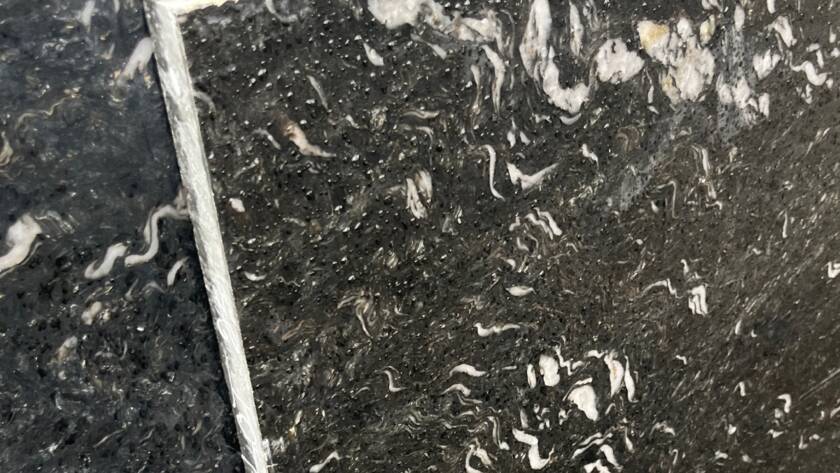
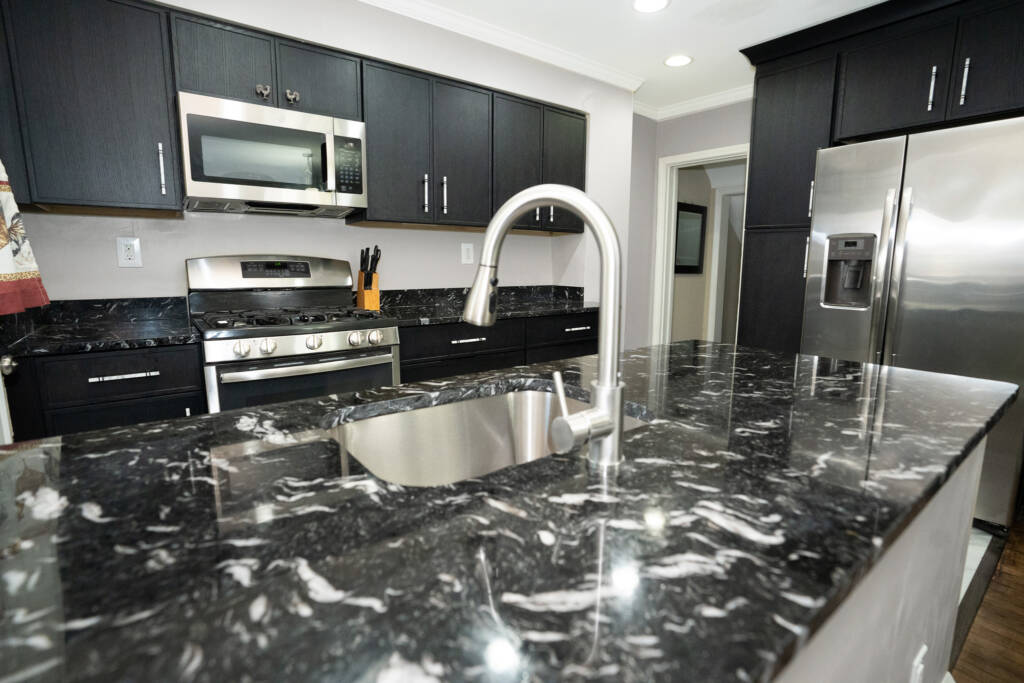
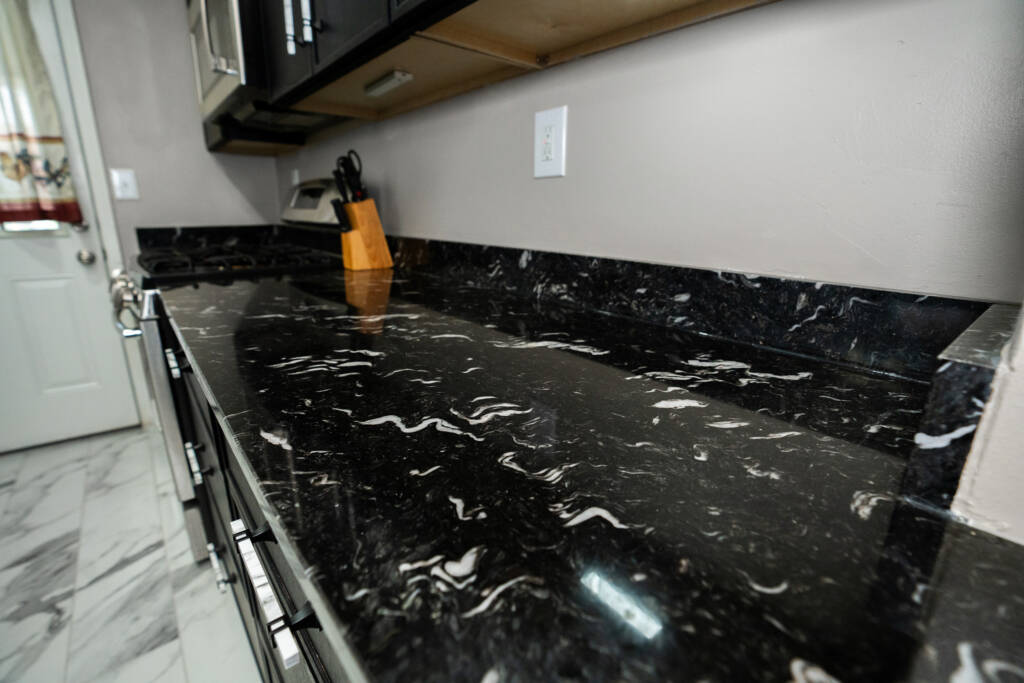
New Flooring
We installed new luxury vinyl plank flooring in a white marble-inspired finish, adding brightness and a touch of elegance underfoot. The subtle veining and soft sheen bring visual interest without overwhelming the space, offering a durable, low-maintenance foundation that complements the kitchen’s modern aesthetic.
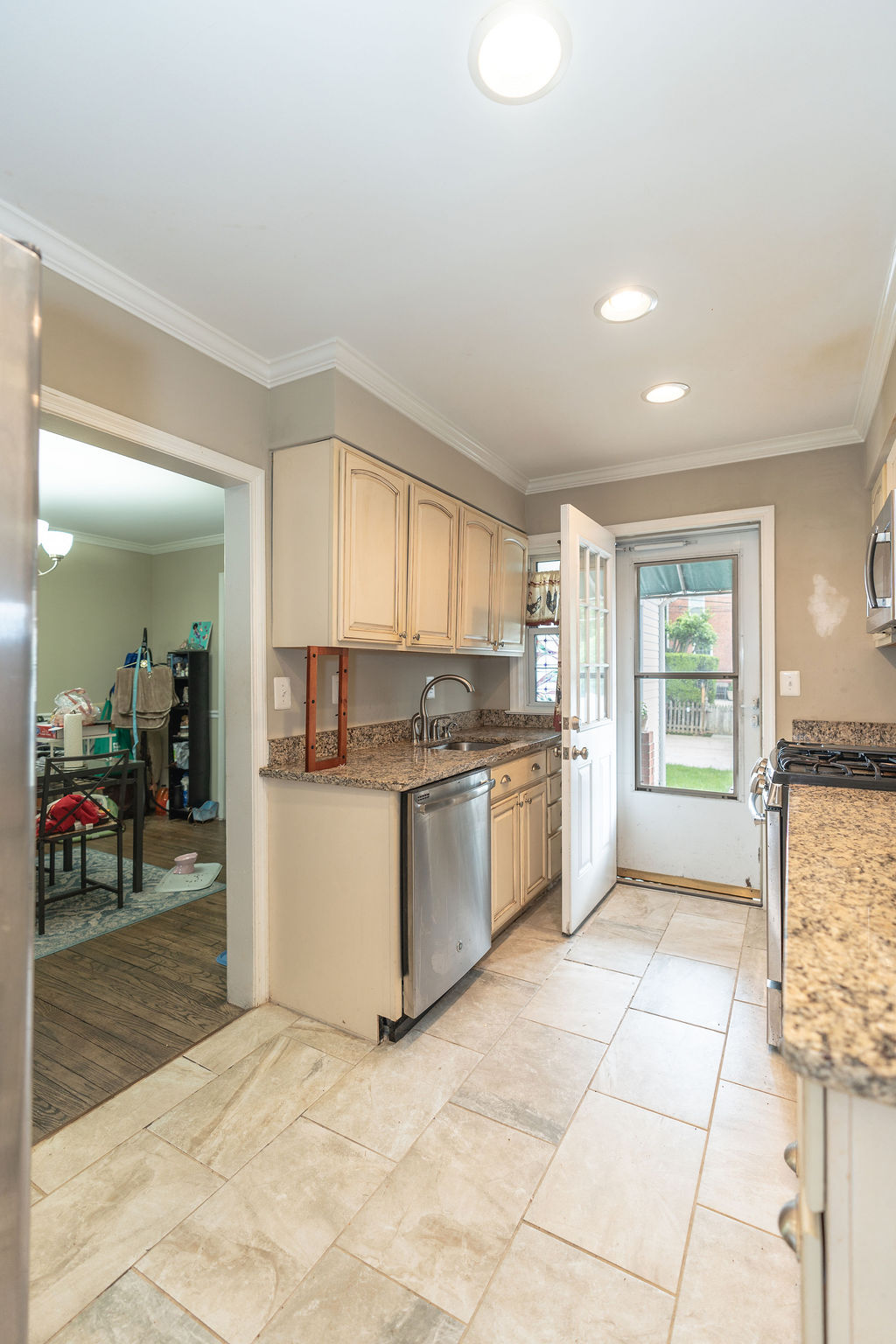

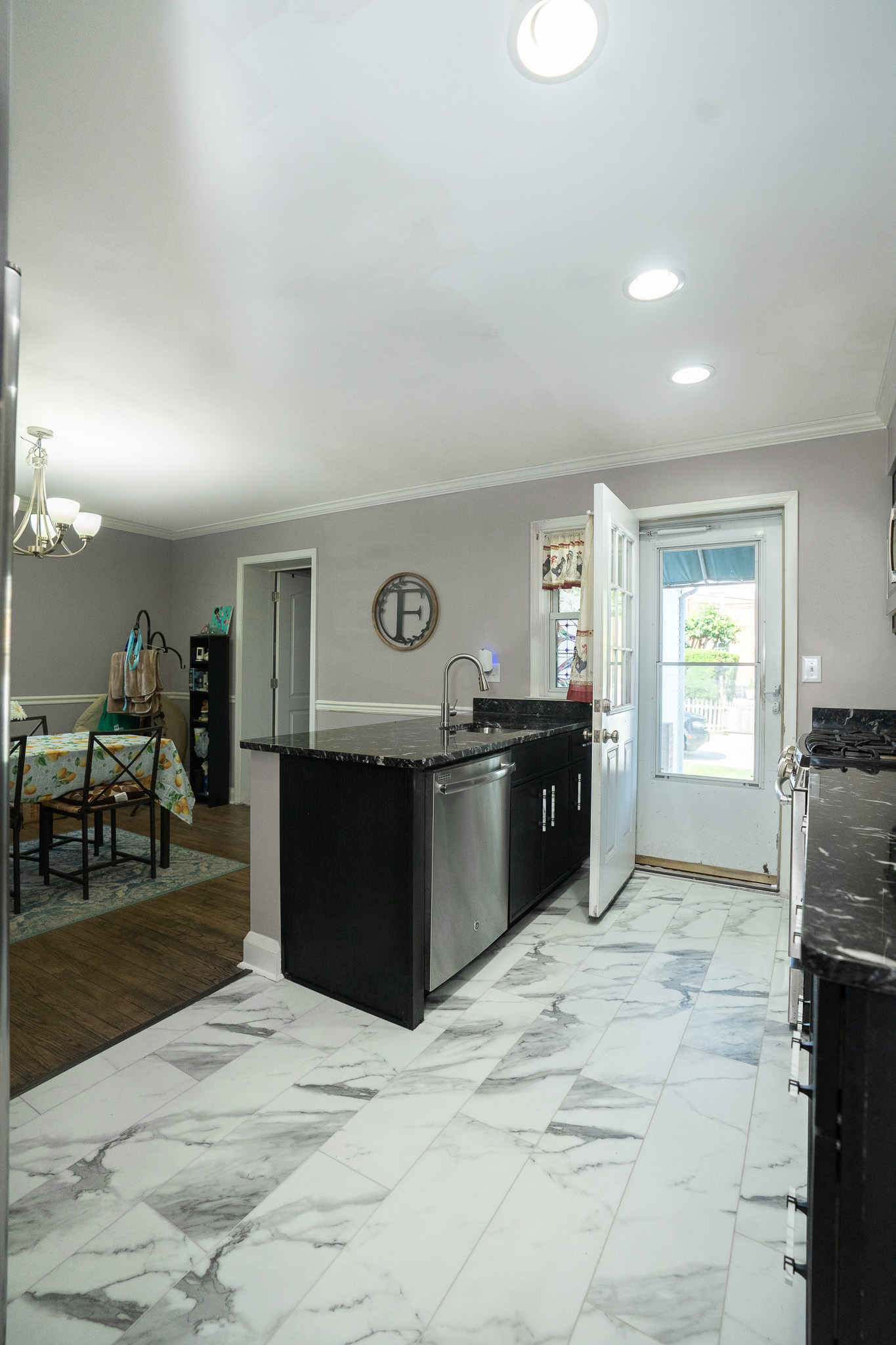
Custom Accents
Finishing touches like hardware that echoes the floor’s tones, deep storage drawers, and a custom pantry wraparound around the refrigerator pull the whole design together. These thoughtful details enhance the kitchen’s functionality and complete the look with a polished, intentional feel.
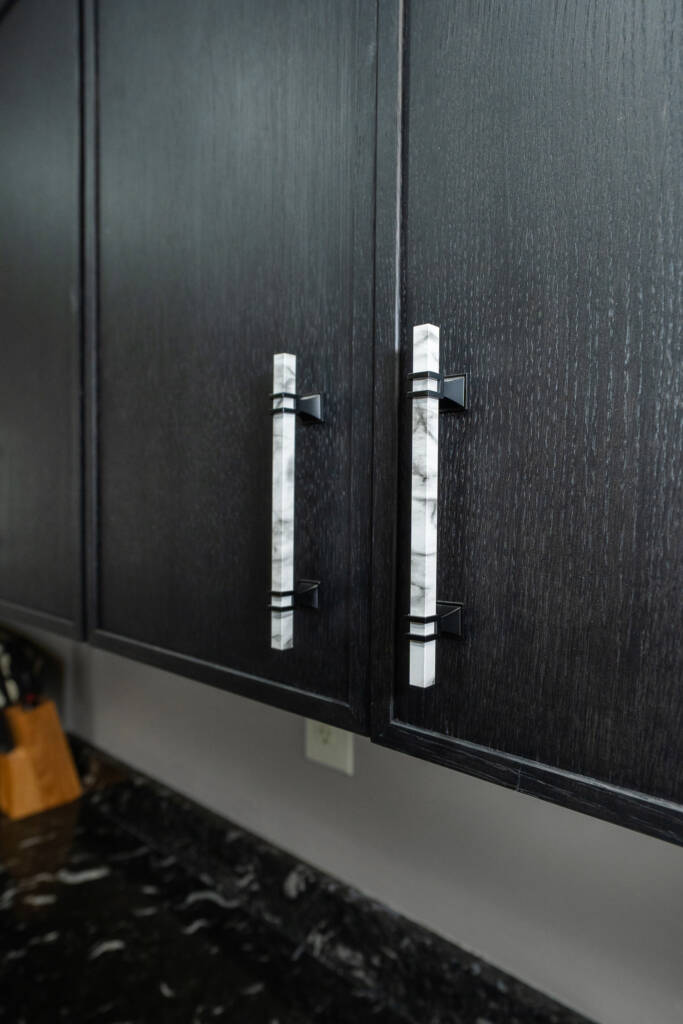
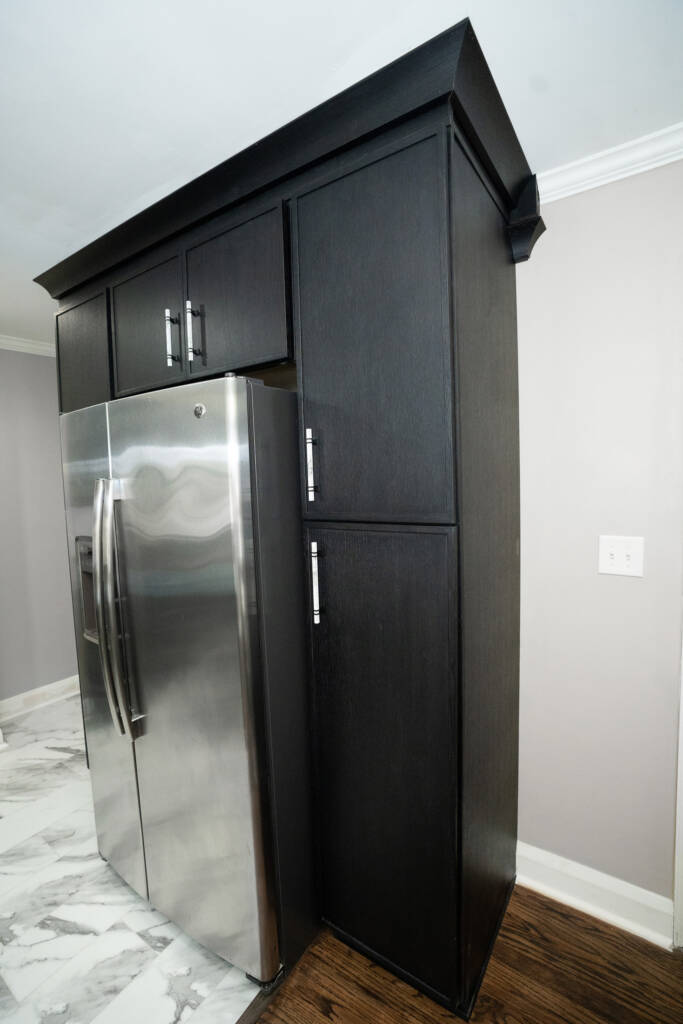
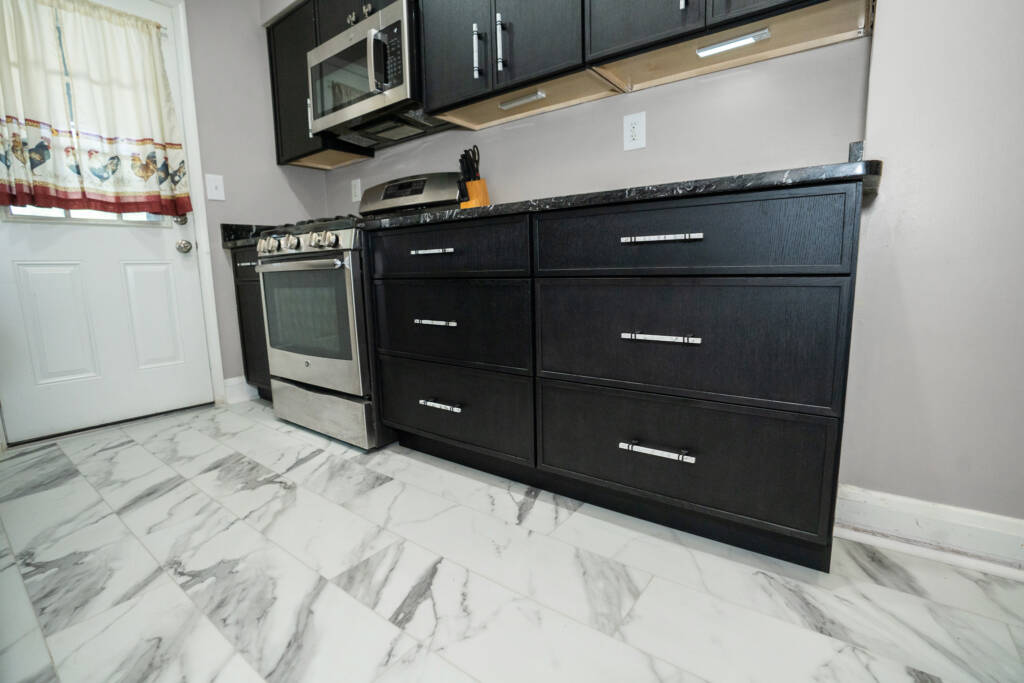
The Completed Kitchen!
