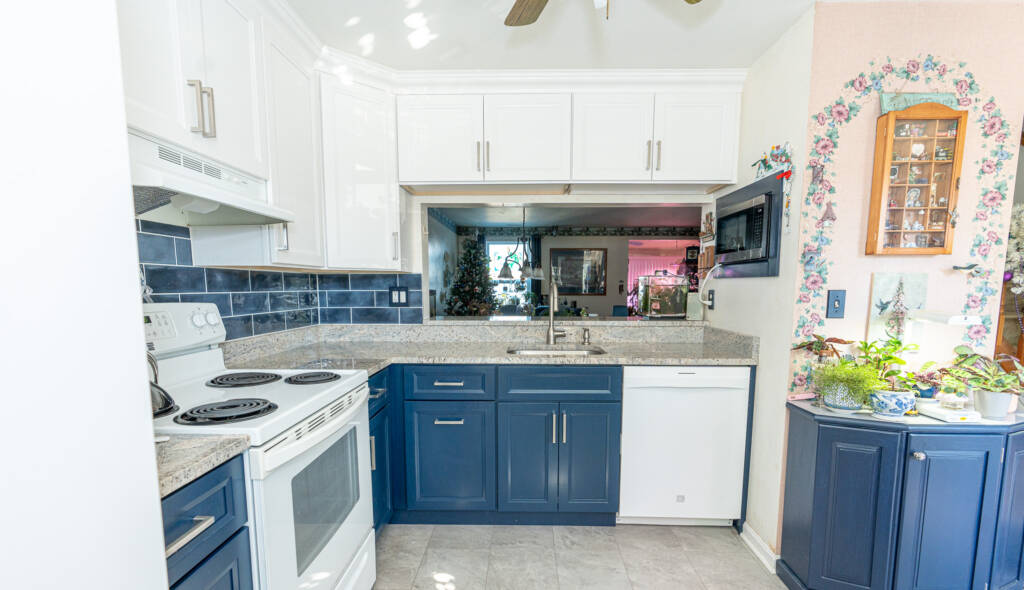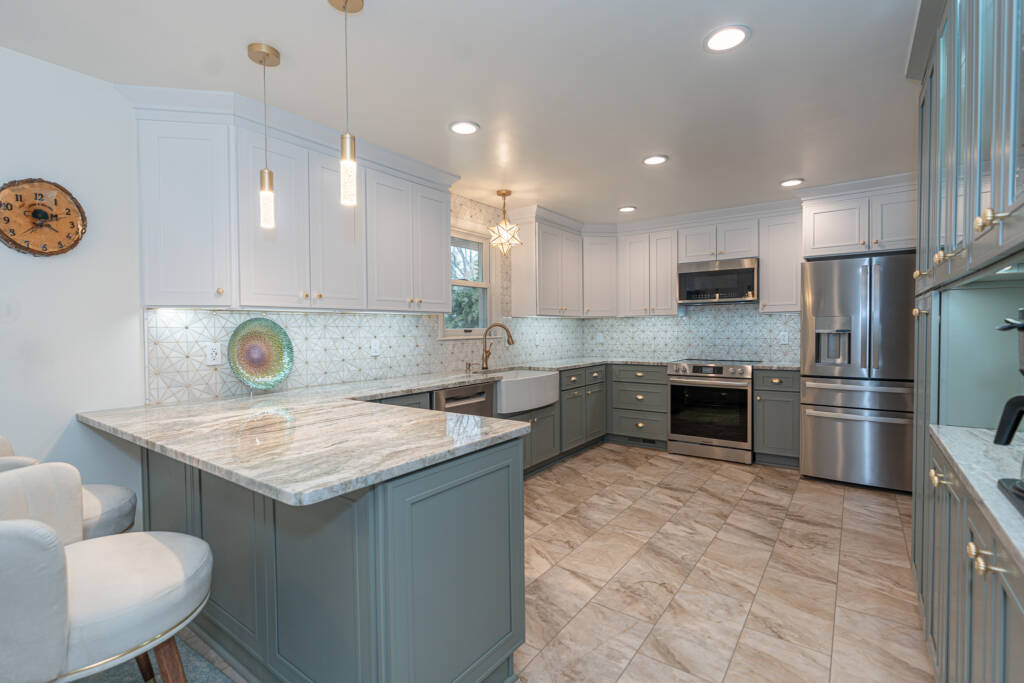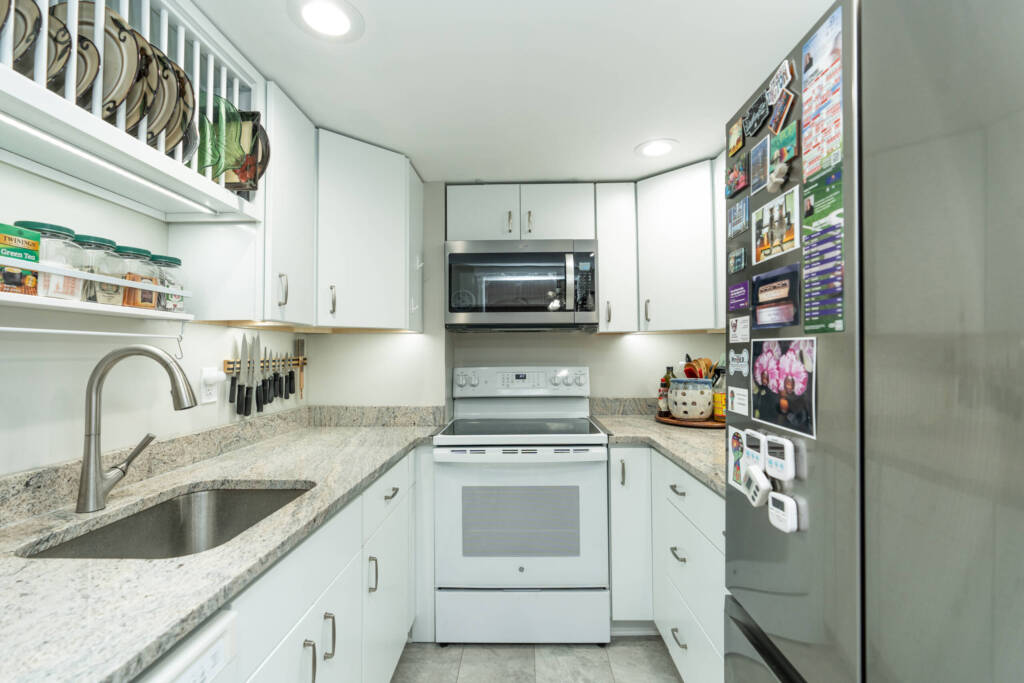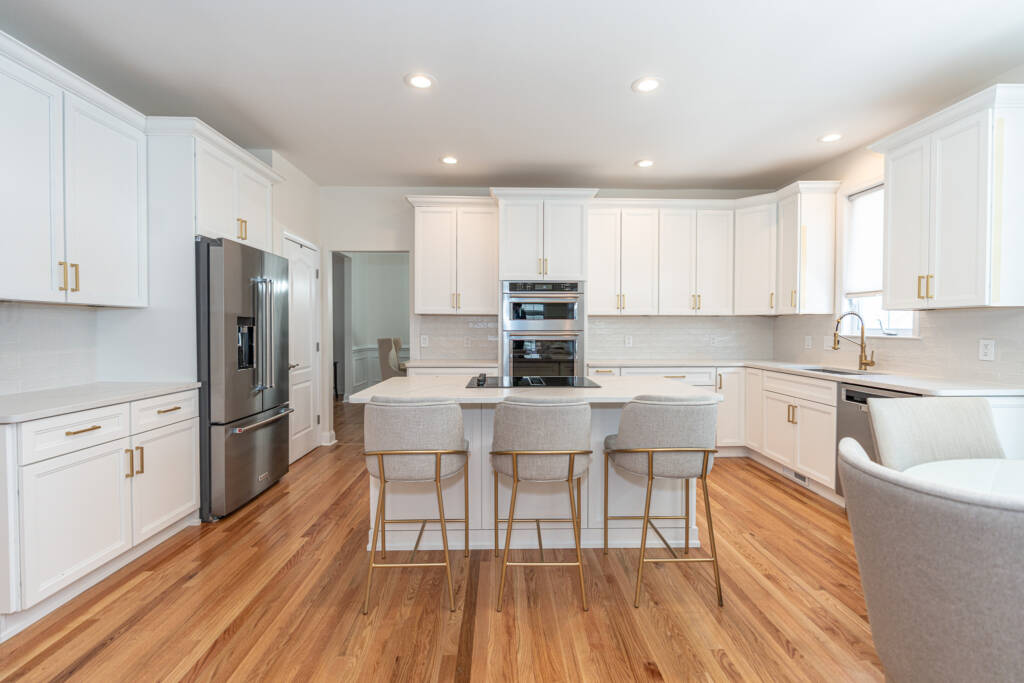How Do I Select the Right Layout for My Kitchen?
When remodeling your kitchen, layout is one of the most important choices you’ll make. It affects everything from how you cook and clean, to how you gather and move through the space. At Kitchens Rx, we help you evaluate your options based on how you live, cook, and connect.
Key Factors to Consider When Choosing a Kitchen Layout:
Your Cooking Style
Do you cook daily or only on weekends? Do you need space for more than one cook at a time? Your habits influence how much counter space, prep zones, and appliance access you’ll need.
Entertaining and Family Life
If your kitchen doubles as a social hub, an open-concept design with an island or peninsula may help create better flow between cooking and gathering areas.
Storage Needs
Certain layouts naturally offer more storage. U-shaped kitchens, for example, provide lots of cabinetry, while galley kitchens may require more creative solutions like tall pantry cabinets or deep drawers.
Traffic Flow and Accessibility
Think about how people move through the space. Are there bottlenecks? Will children or guests need easy access to the fridge, sink, or seating areas without crossing into your cooking zone?
Existing Conditions
Plumbing, windows, and load-bearing walls can all affect what’s feasible in your space. Knowing what you’re working with can help when deciding how best to spend your remodeling dollars.
Common Kitchen Layout Types:
Ready to explore your options?
At Kitchens Rx, we combine practical design with custom cabinetry to create layouts that are not just functional, but personal. Our woman-owned team listens to what matters most to you and translates it into a layout that supports your daily life.
Schedule your free design consultation and estimate today.







